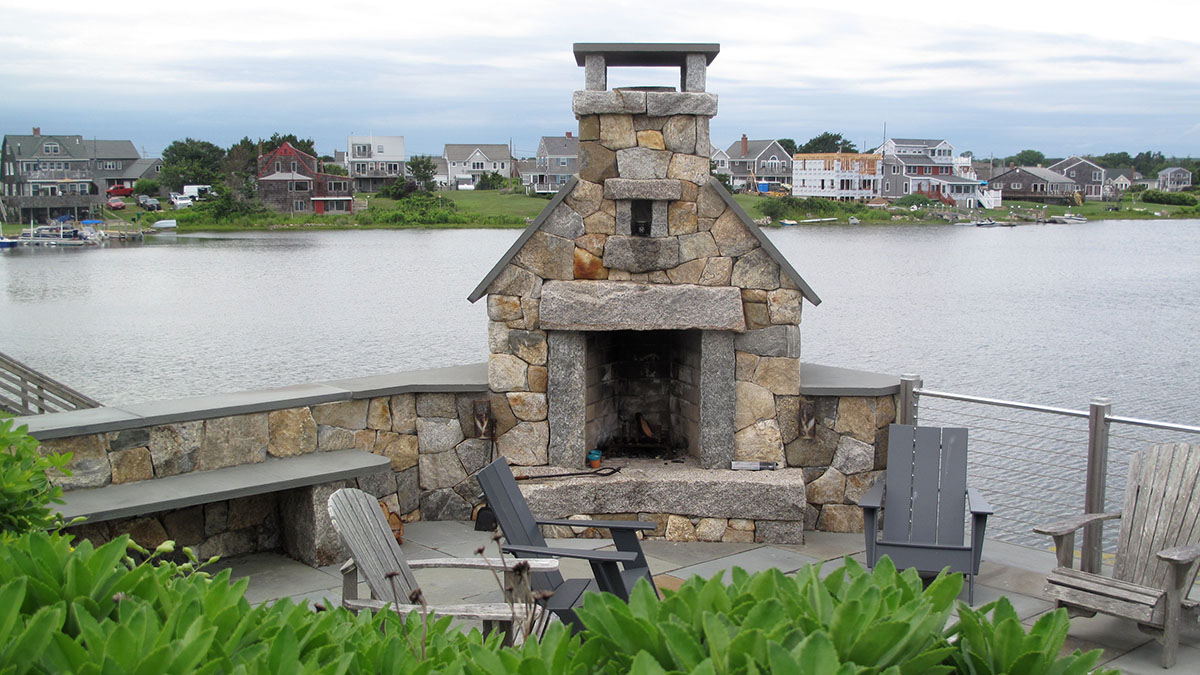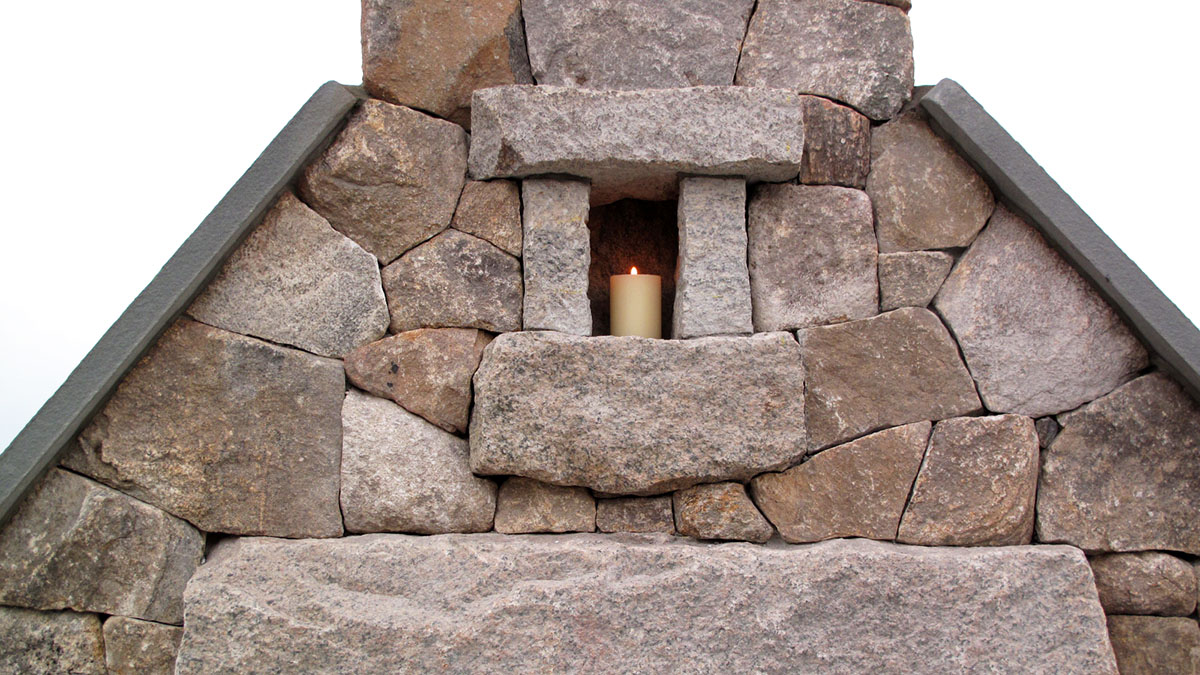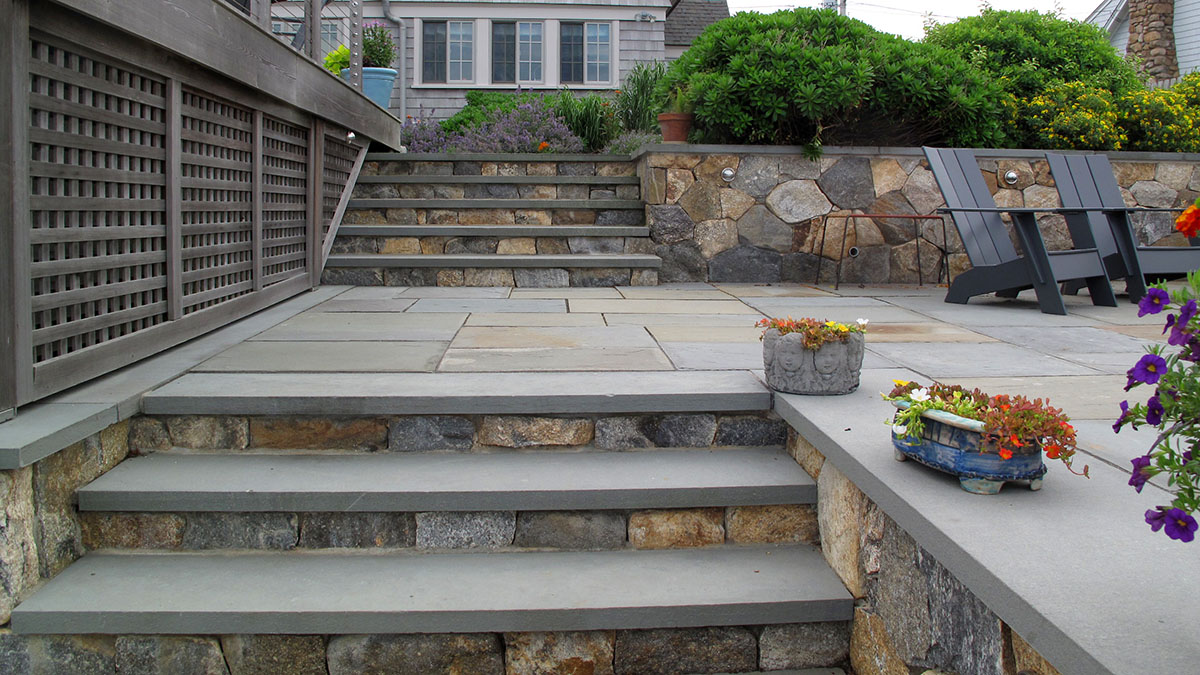Summer Oasis
Project Goal: To allow safe access to the water's edge by overcoming a 15' tall slope and to create an outdoor entertaining space.
Project Description: The family now accesses the water by a set of stone stairs that lead to the upper terrace. This terrace functions as a bluestone patio complete with a fireplace and built-in bench. Another set of stone stairs lead to the second terrace and a storage area. Wood stairs complete the transition to access the water. A 12' tall retaining wall veneered with New England fieldstone retains the entire project. Boulders were used to make up the remaining difference in elevation and provide space for a garden.



















